Meet the Team
Design and vision
for the long term.
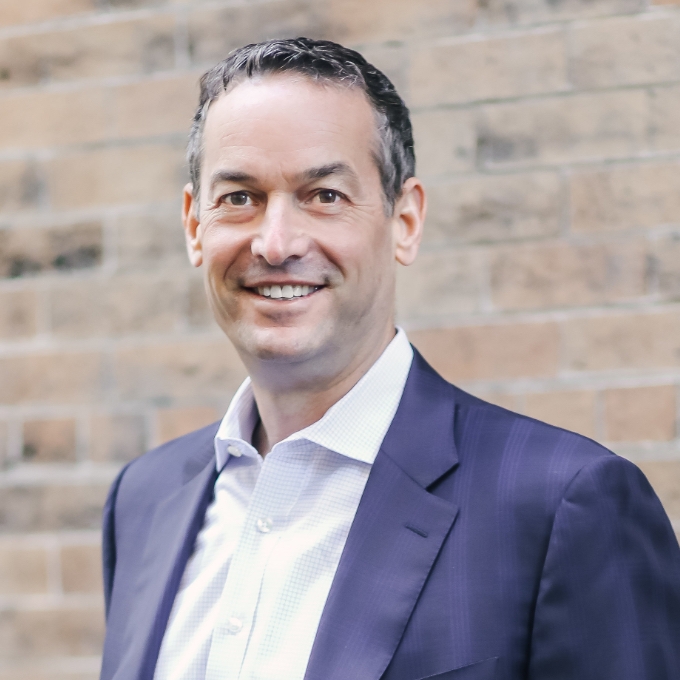
Dan Safier
Prado Group
Dan Safier
Prado Group
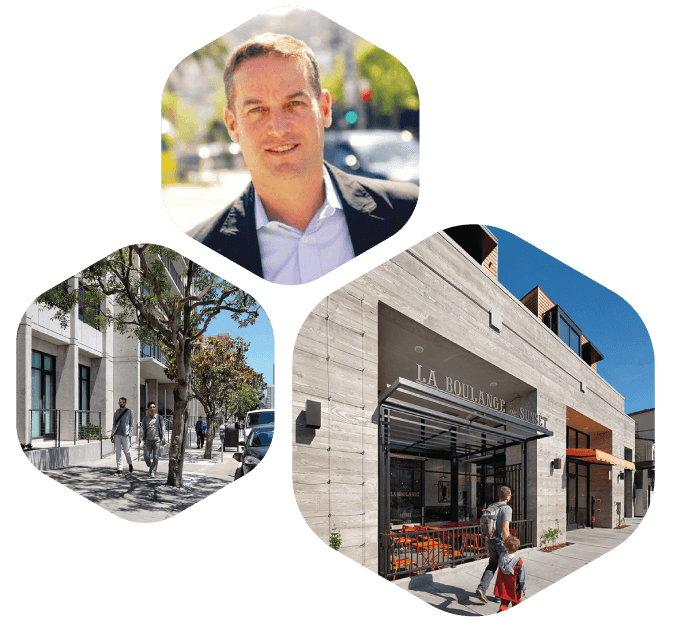
As the President & CEO of Prado Group, Dan is responsible for the firm’s overall investment and development operation. Throughout his 30 years in the business, Dan has developed residential, retail, office and mixed-use properties and this is where his focus remains. He particularly enjoys the creation of great urban mixed-use environments.
Dan is a licensed attorney and a member of the State Bar of California, the Urban Development Mixed-Use Council of the Urban Land Institute, ICSC, and Lambda Alpha International. He is the Chairman of the Board of the Jim Joseph Foundation, a Director of SPUR, a Member of the UC Berkeley Fisher Center Policy Advisory Board, and a Founding Member of UC Berkeley’s Terner Center for Housing Innovation. Dan received his BA from UC Berkeley and his JD from UC Hastings College of Law.
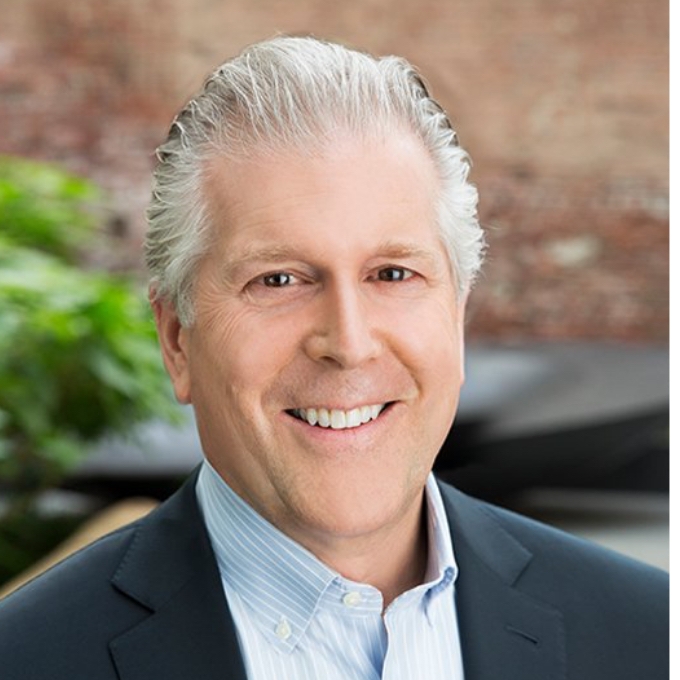
Dan Kingsley
SKS
Dan Kingsley
SKS
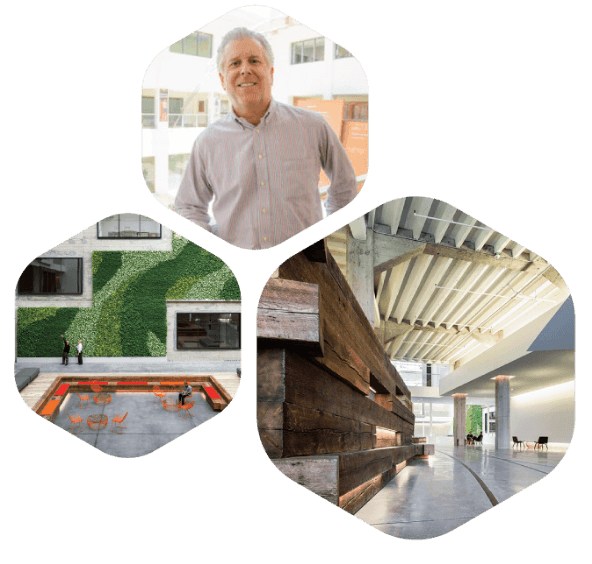
Dan is the co-founder of SKS Partners and has 35 years of experience in commercial real estate, primarily in real estate development. Over the course of his career, Dan has played a major role in the planning, entitlement, design and construction of over 8 million square feet of Class A office, hotel and mixed-use building development. He has a 100% career success rate in the approval of entitlements for development projects. From 1985 until founding SKS, Dan was a Vice President with Maguire Thomas Partners, one of the nation’s five largest investment builders during the 1980’s, headquartered in Los Angeles, California, where he participated in the development of over 3 million square feet of office space.
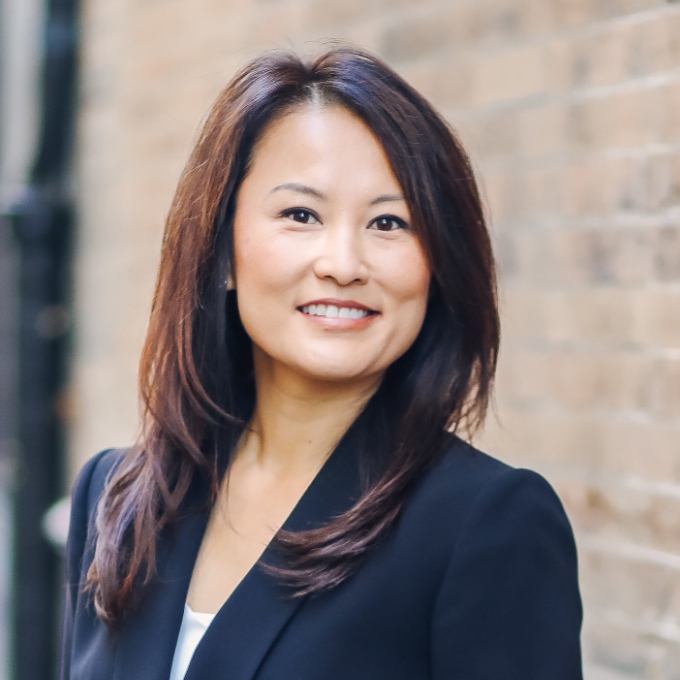
Cindy Park
Prado Group
Cindy Park
Prado Group
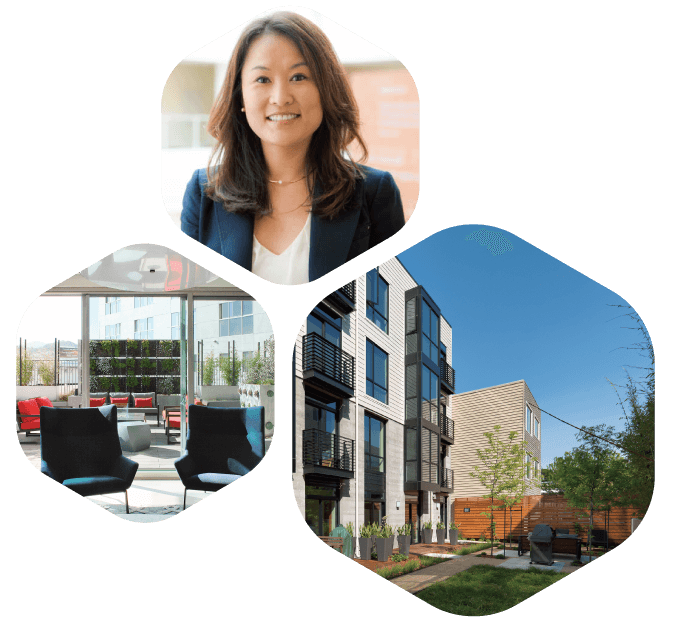
Cindy is responsible for Prado Group’s business strategy development, marketing, and performance of property operations. Prior to joining Prado Group, Cindy was the Vice President of Prometheus Real Estate Group, Inc. for 13 years, and was directly responsible for the creation and implementation of marketing programs for new developments and the entire residential portfolio. Cindy was responsible for marketing over 22 brand new lease-up communities, totaling more than 4,100 new apartment units.
She has worked to reposition more than 36 properties, adding value to physical assets through comprehensive rebranding and physical renovation of common areas and interior units. Cindy holds a BS from UC Berkeley and in 2013 she officially became alumni of Harvard Business School (HBS) completing the highly coveted Comprehensive Leadership Program and Digital Marketing Program.
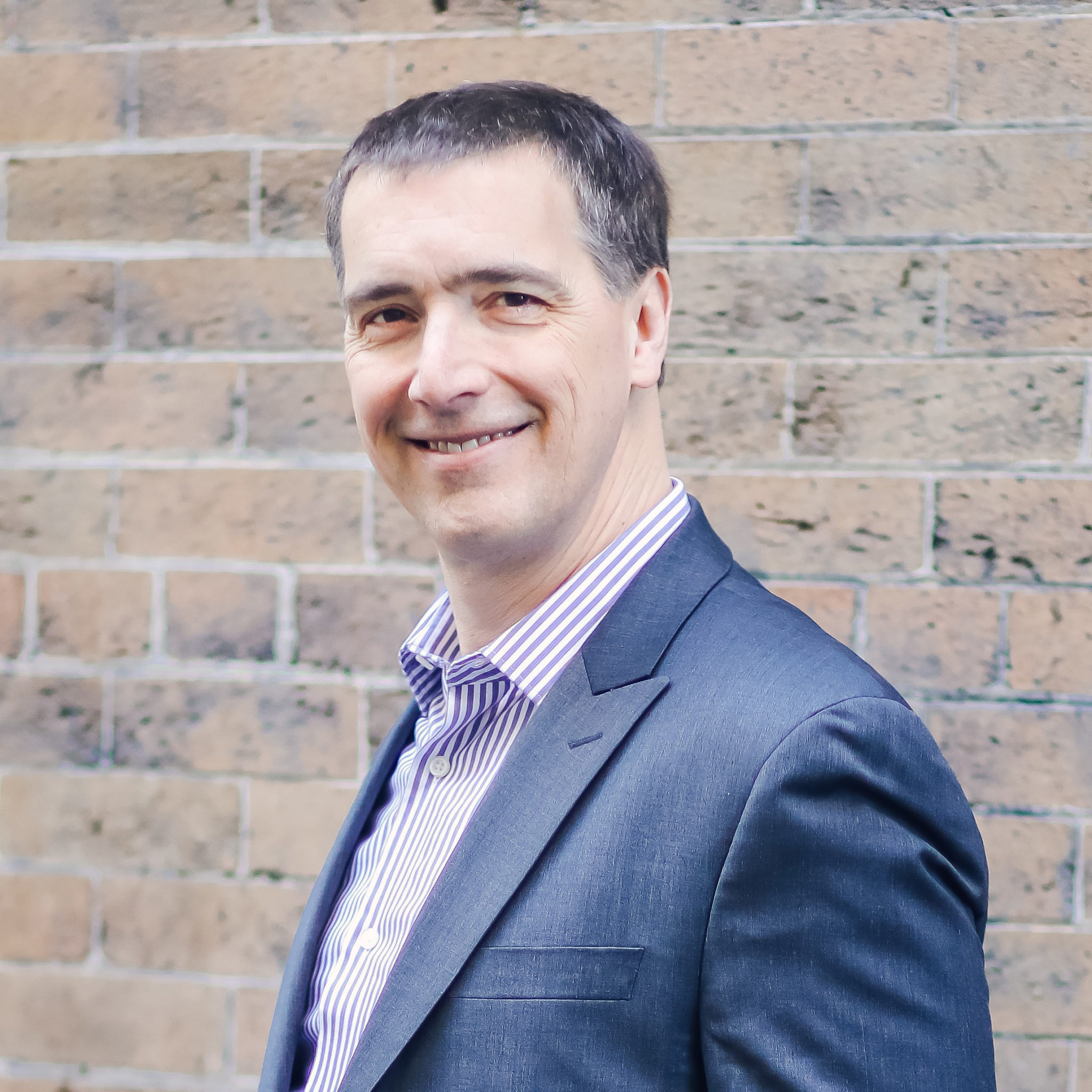
Don Bragg
Prado Group
Don Bragg
Prado Group
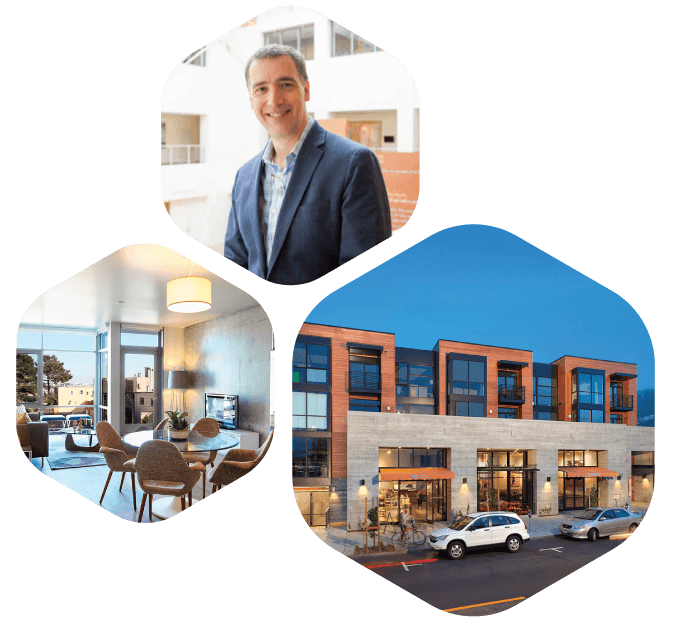
Don Bragg has been involved in the development of approximately 3,000 residential units and mixed use projects in all construction types including wood frame, concrete, and steel. Don has extensive experience in design, entitlement, and construction management.
Prior to joining The Prado Group, Don was the Vice President of Development for both The Irvine Company Apartment Communities (IAC) and Prometheus Real Estate Group. Don has been a California licensed architect since 1991. He holds a BA in Architecture from the University of California Berkeley and is a member of SPUR and the Eastern Neighborhoods Citizens Advisory Committee.
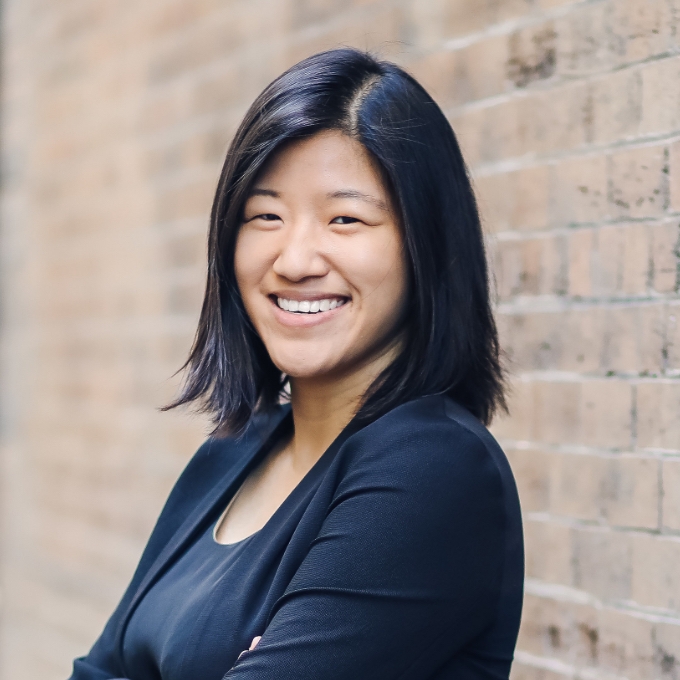
Jing Ng
Prado Group
Jing Ng
Prado Group
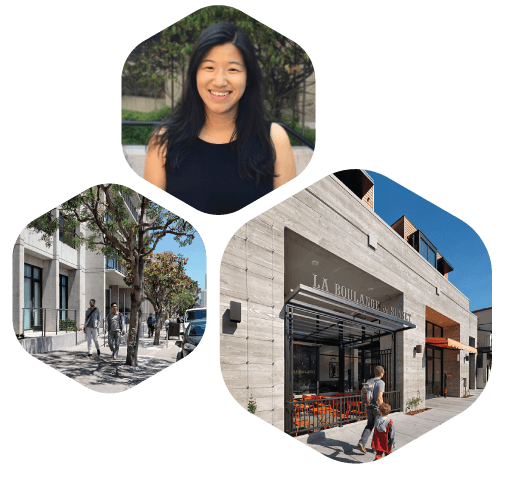
As a Development Associate at Prado, Jing is responsible for business strategy, project coordination and guiding the development project’s marketing processes, including outbound communication. Previously, she was a Development Intern with the New York City Economic Development Corporation.
Jing holds a Masters in Architecture from the Harvard Graduate School of Design and a Bachelor of Arts from Swarthmore College.
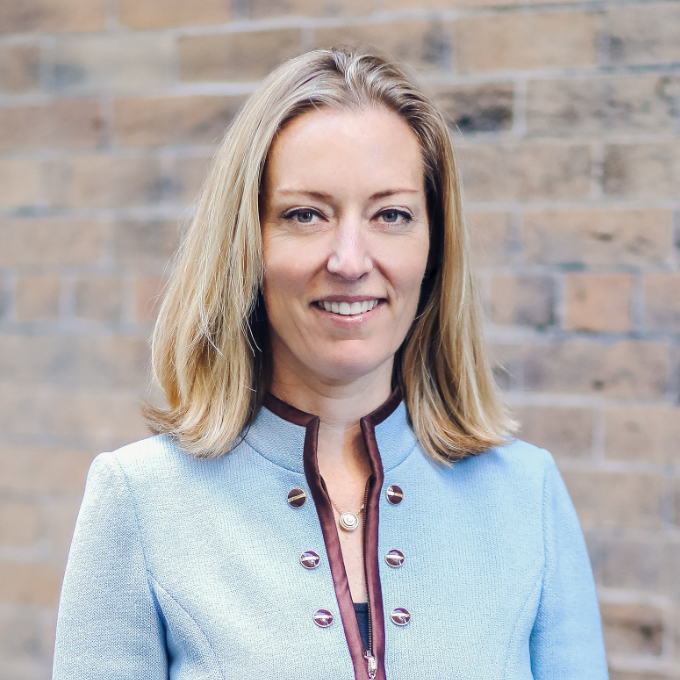
Lisa Congdon
Prado Group
Lisa Congdon
Prado Group
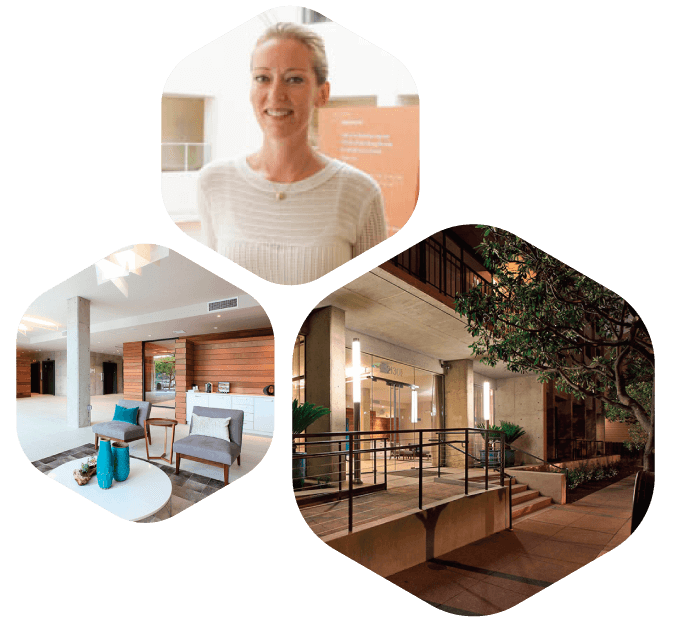
Lisa Congdon focuses on residential and mixed-used development and renovation projects in San Francisco and Marin. Prior to joining The Prado Group, Lisa was a Dispositions Associate and oversaw nearly a billion dollars in dispositions in the Transactions Group at AMB Property Corporation.
Prior to AMB, Lisa was an Analyst in the Acquisitions Group at Lend Lease Real Estate Investments where she was responsible for real estate valuation, underwriting and due diligence for approximately $500 million in acquisitions. Lisa holds a Masters Degree from UC Berkeley in City and Regional Planning with a concentration in Community Development. Lisa received her B.S. in political science from UC Berkeley and is a member of the ULI, SPUR and UC Berkeley Real Estate Club.
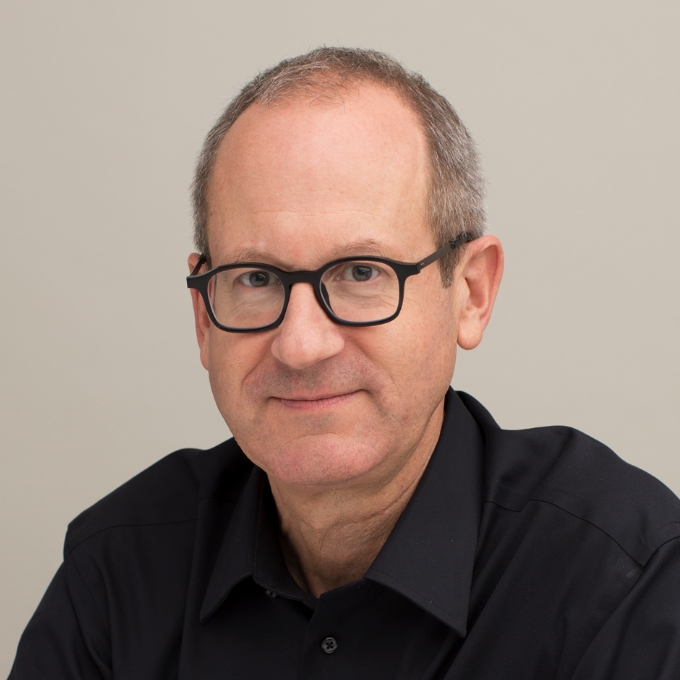
Mark Jensen
Jensen Architects
Mark Jensen
Jensen Architects
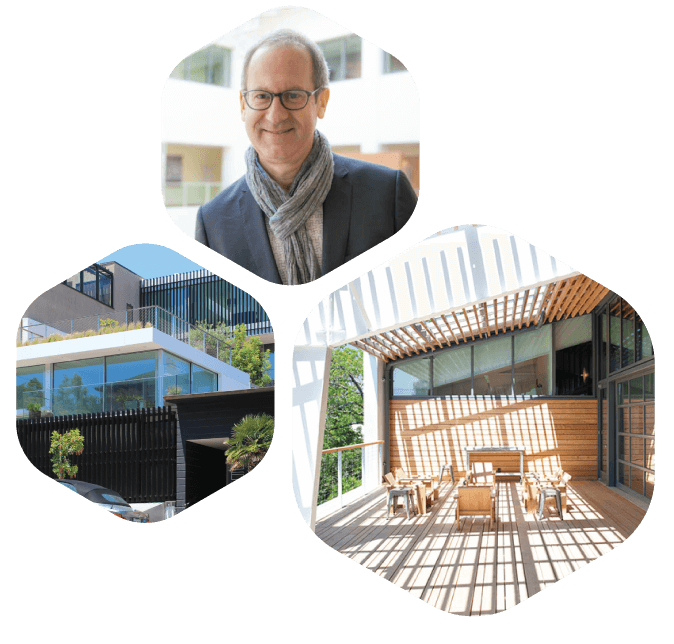
As the founder of Jensen Architects, Mark Jensen cultivated his view of the art and science of architecture into a passionate design practice that celebrates partnership, inquisitiveness, and craftsmanship. These values came naturally to Mark, who grew up among artisans and designers, and deepened through his academic and early experience in the United States and Italy.
After earning a Bachelor of Architecture at California Polytechnic State University, San Luis Obispo, a program recognized for its emphasis on building science, he worked with renowned architects Superstudio, Jim Jennings and Mark Mack, as well as noted fashion designer Enrico Coveri. An active member of the San Francisco Bay Area arts and design community, Mark is a former chair of the California College of the Arts (CCA) Interior Architecture Department and the Headlands Center for the Arts Board of Trustees.
Mark’s work is noted for bridging culture and construction: His recent notable projects include SFMOMA’s sculpture garden, offices for Goodby Silverstein and Partners and IDEO, graduate studios for CCA, and SHED, a modern grange in Healdsburg. He is a licensed architect in California.
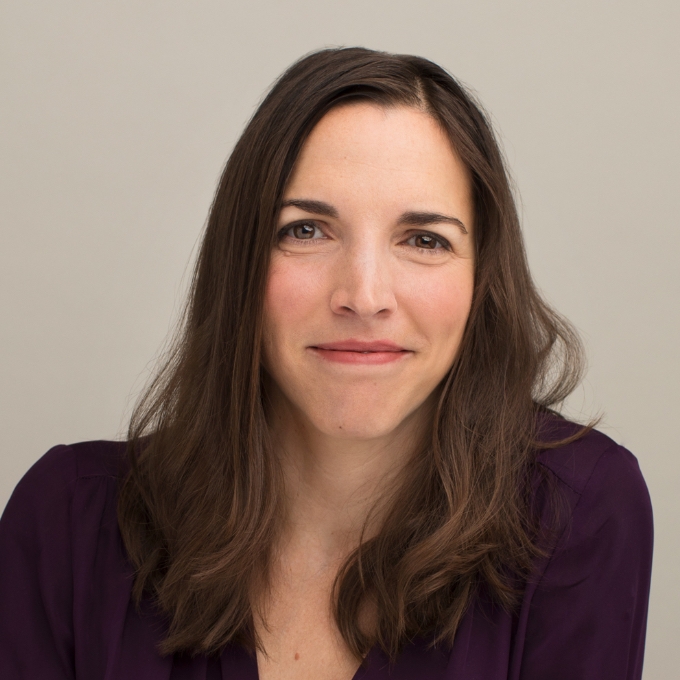
Emily Gosack
Jensen Architects
Emily Gosack
Jensen Architects
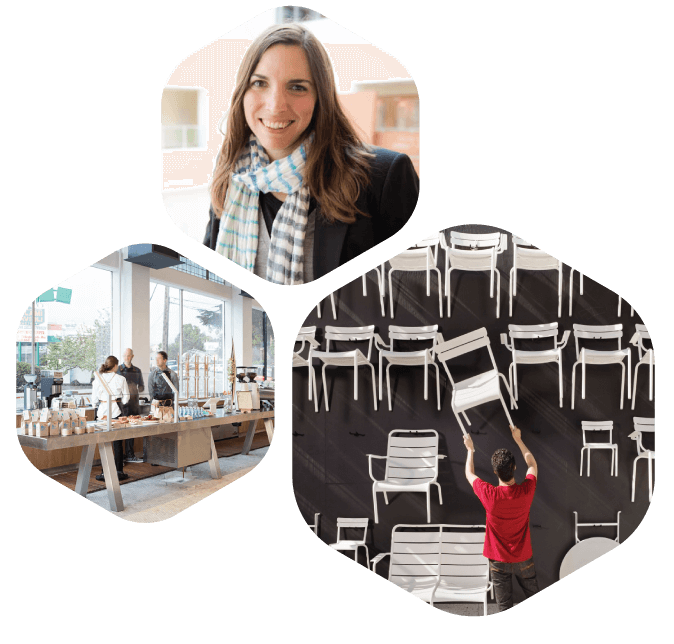
Emily Gosack graduated from the University of Michigan with a BA in Urban Studies before continuing on to graduate studies at UC Berkeley. She has eight years of work experience on a combination of residential and institutional projects, throughout which it has been her passion to solve complex design problems. She worked in the office of Studio Urbis in Berkeley on a series of single-family residences. On a free-lance basis, she completed the adaptive reuse of a timber-frame barn into an artist’s studio and gallery in 2010.
For four years, she worked in the San Francisco office of Rafael Vinoly Architects on the design and detailing of the public spaces for the New Stanford Hospital, incorporating key components of project LEED standards. She has been with Jensen since 2012 and was the Project Architect for the recently completed offices for Eleven Inc.
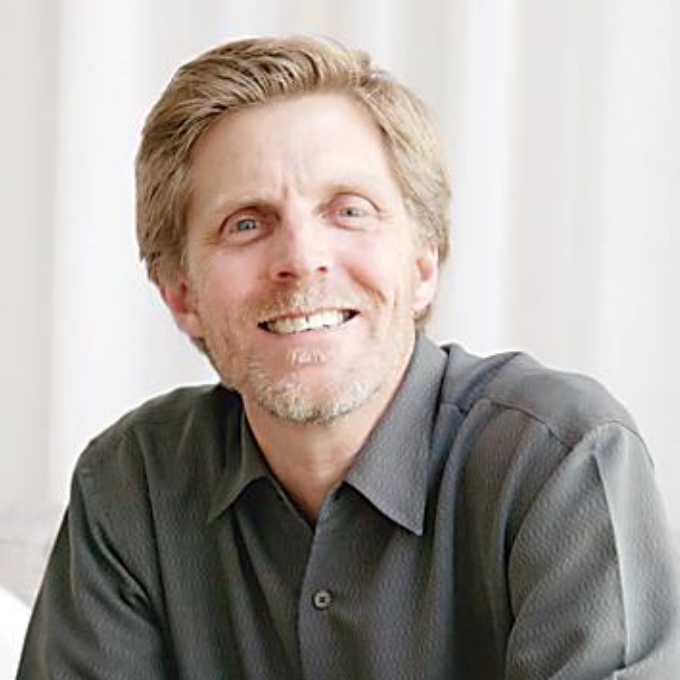
Chris Haegglund
BAR Architects
Chris Haegglund
BAR Architects
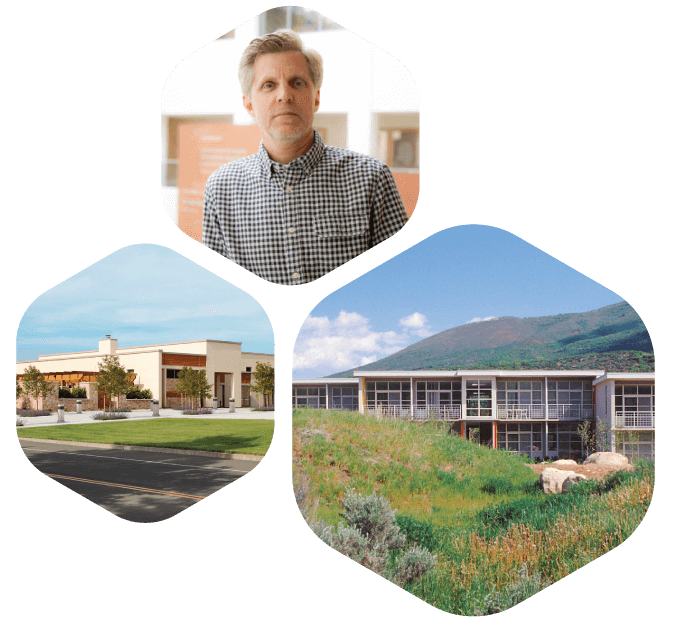
Chris Haegglund brings 30 years of experience planning and designing award-winning mixed-use, multifamily residential, retail and resort facilities. Chris has designed projects throughout the Western United States and internationally to create successful livable communities.
He recently worked on 38 Dolores for the Prado Group, a LEED Gold certified mixed-use project which has received numerous awards and receptivity by the community, city and the real estate industry.
Chris also worked on the design of the award-winning Santana Row; a mixed-use development which includes residential, retail and offices in San Jose, CA. Chris has served as a speaker for many professional industry organizations including the Urban Land Institute, Multi-Housing World Annual Conference and ICSC’s Centerbuild Conference.
He continues to works closely with faculty and students supporting various classes for Cal Poly and the University of Oregon, including helping run a multifamily housing studio for the University of Oregon in 2014.
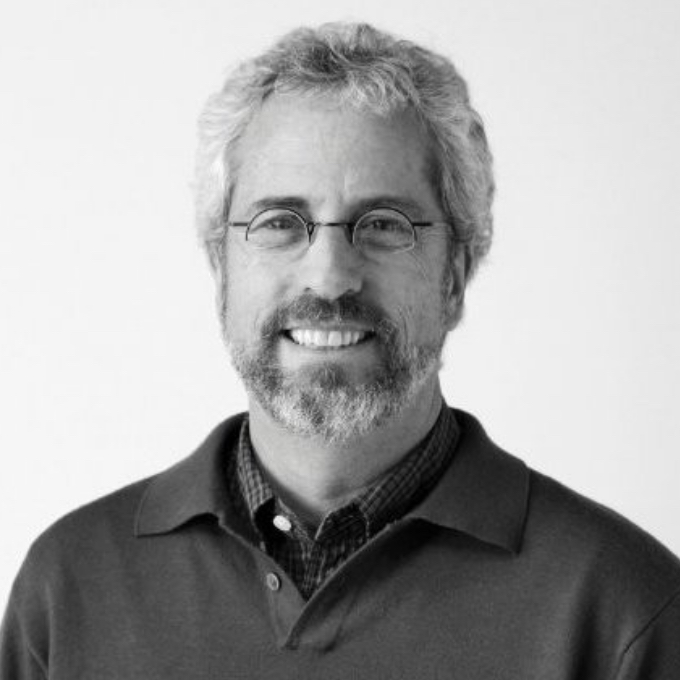
David Israel
BAR Architects
David Israel
BAR Architects
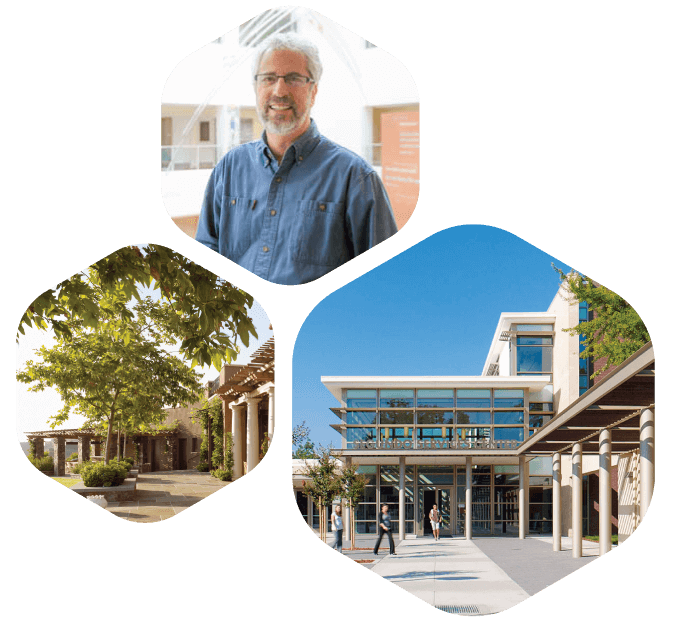
As a principal at BAR Architects, David brings over 40 years of highly diverse experience in the planning and design of projects and master planning endeavors throughout the western United States and China. As an award-winning architect, David is intricately involved in local design projects in San Francisco and throughout the Bay Area, including a number of programmatically complex projects in contextually sensitive neighborhoods.
David’s dedication to the architectural profession is evidenced by his involvement in local and national organizations. Serving on the Board of Directors for the American Institute of Architects San Francisco Chapter previously and currently on the California Council (AIACC), he provides his expertise to help guide policies and remain current on issues affecting the industry.
David is also a member of the Urban Land Institute and currently serves as the Vice Chair on one of the Urban Development/Mixed Use Councils focusing on emerging trends in urban mixed-use development as well as participating on Technical Assistance Panel (TAP) studying opportunities to affect positive change in San Francisco’s Tenderloin District.
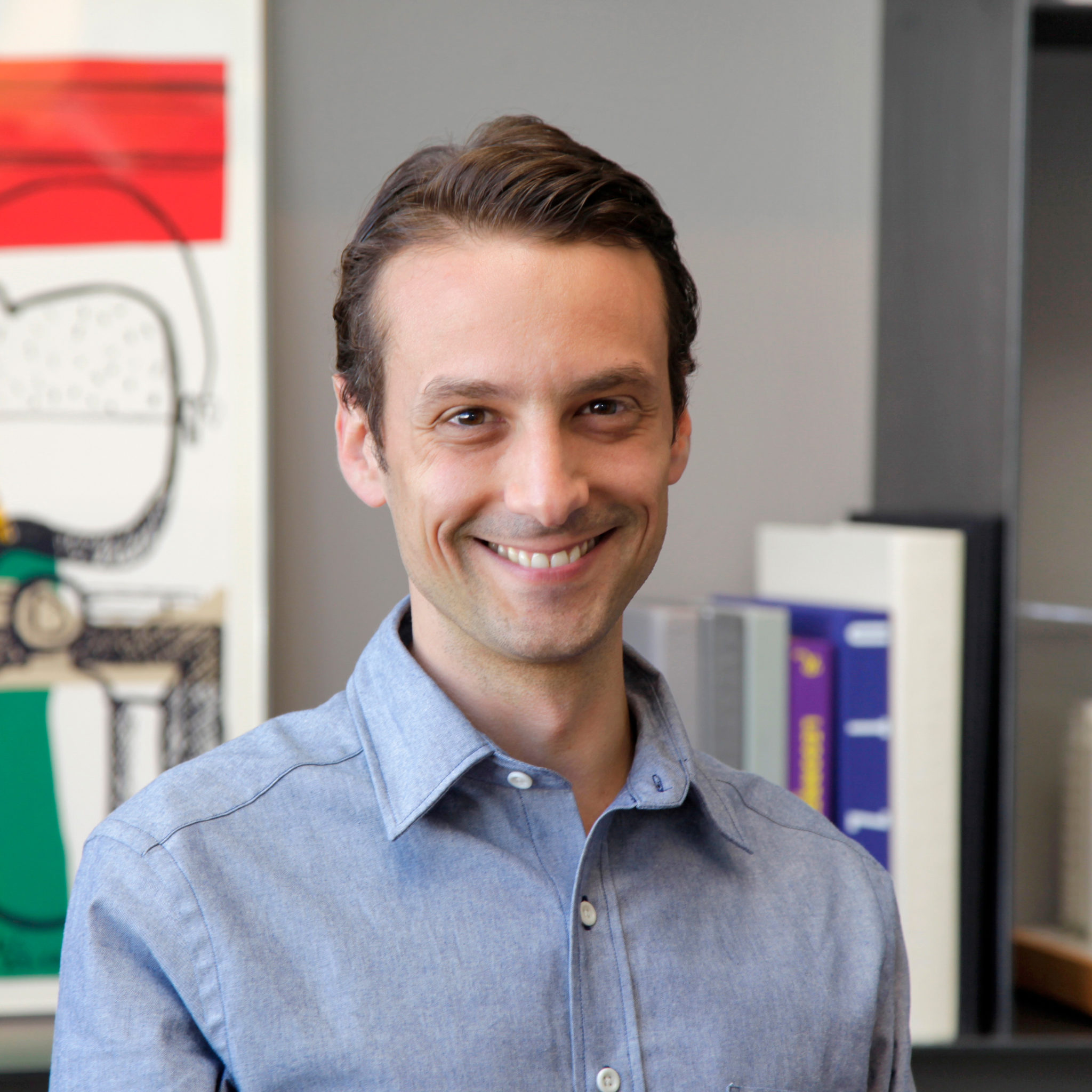
Zach Prowda
BAR Architects
Zach Prowda
BAR Architects
A licensed architect, Zach Prowda brings over ten years of experience to BAR Architects designing mixed-use, multifamily, and educational projects. A LEED Accredited Professional and Senior Associate of the firm, Zach has proven expertise and leadership capabilities working collaboratively with both clients and consultants, and leads BAR’s Social Impact Committee.
Zach’s recent experience with multifamily and mixed-use projects in San Francisco include 901 16th Street for the Prado Group; Alchemy by Alta, a 330-unit rental community that has been certified LEED ND Gold; 99 Rausch, a 112-unit mixed-use urban infill development; and Candlestick Point Blocks 6A & 8A, a two-parcel mixed-use project.
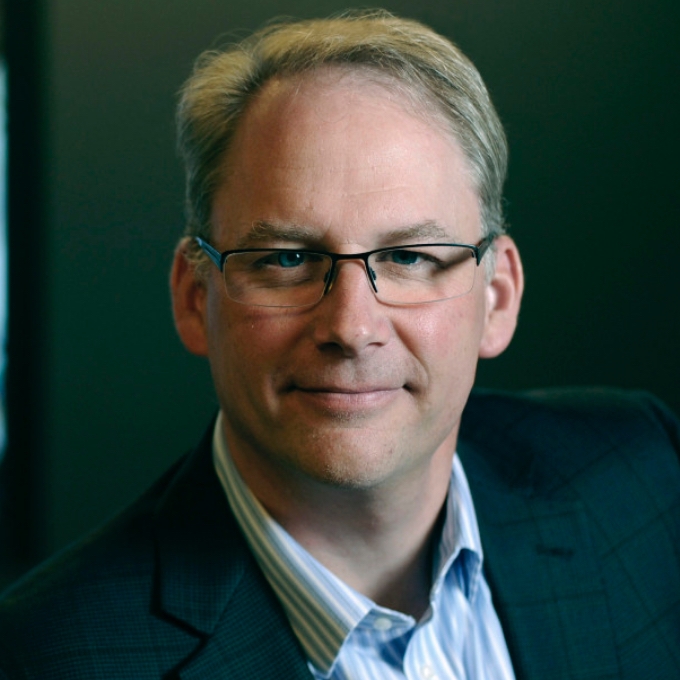
Chris Pemberton
SCB Architects
Chris Pemberton
SCB Architects
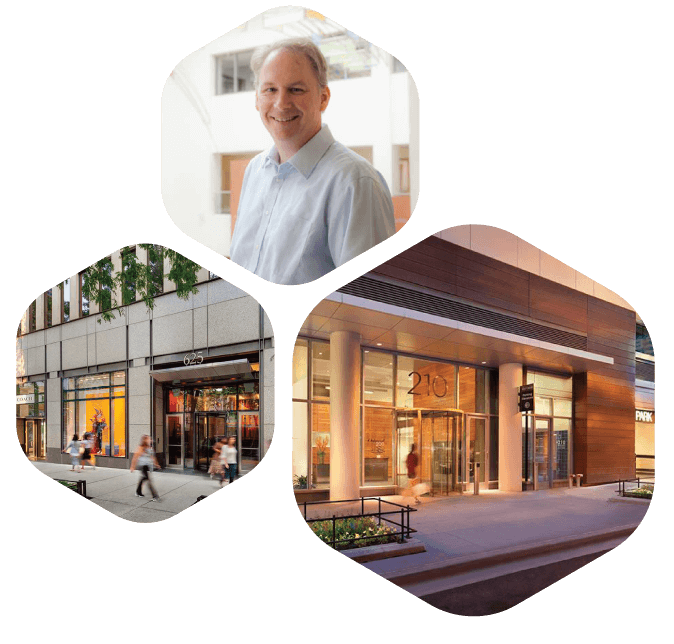
As Principal in Charge and Design Principal, Chris Pemberton leads projects in all aspects of design, project delivery and communication, and other areas as they relate to the overall success of the project. During his years of architectural practice, he has directed the design and technical development of numerous large scale and complex multi-use projects, building rehabilitations, and master planning/entitlements projects.
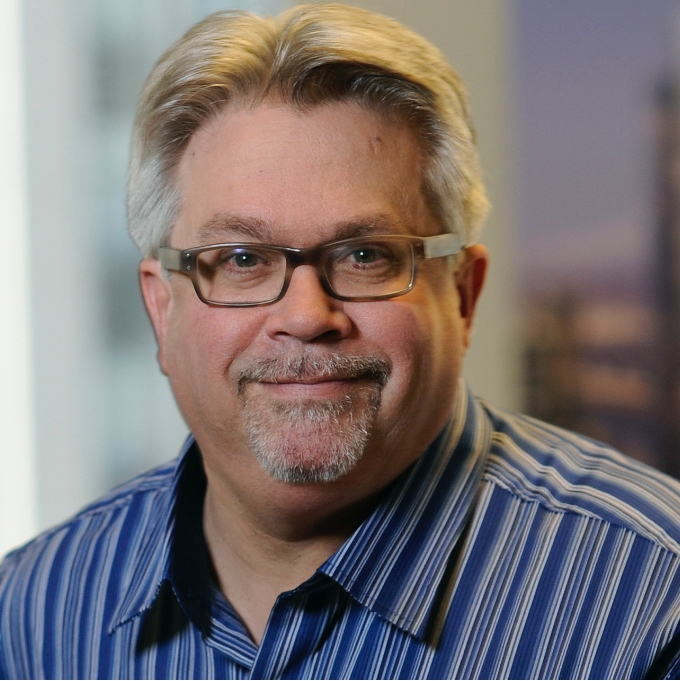
Vern Lohman
SCB Architects
Vern Lohman
SCB Architects
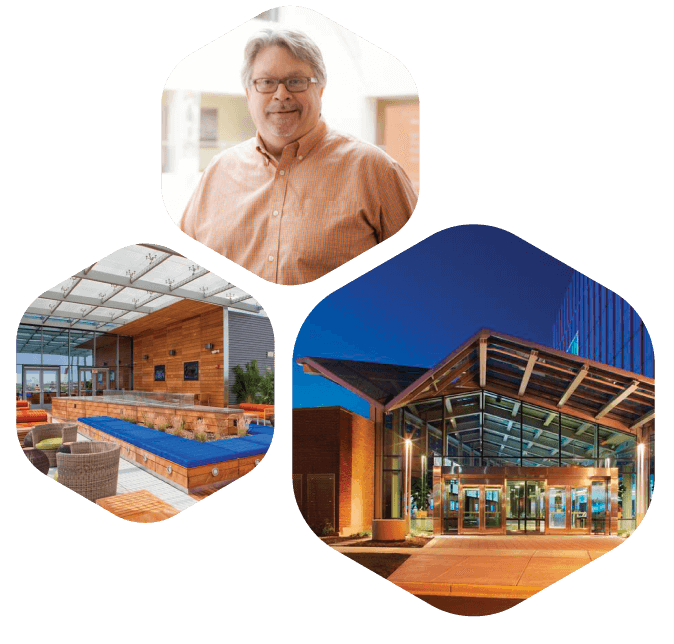
As a Senior Project Designer, Vern collaborates with project leadership from the inception of the project through construction, ensuring the integrity of the creative process and the quality of the completed design. He excels at planning and organizing complex programs into highly efficient and usable buildings.
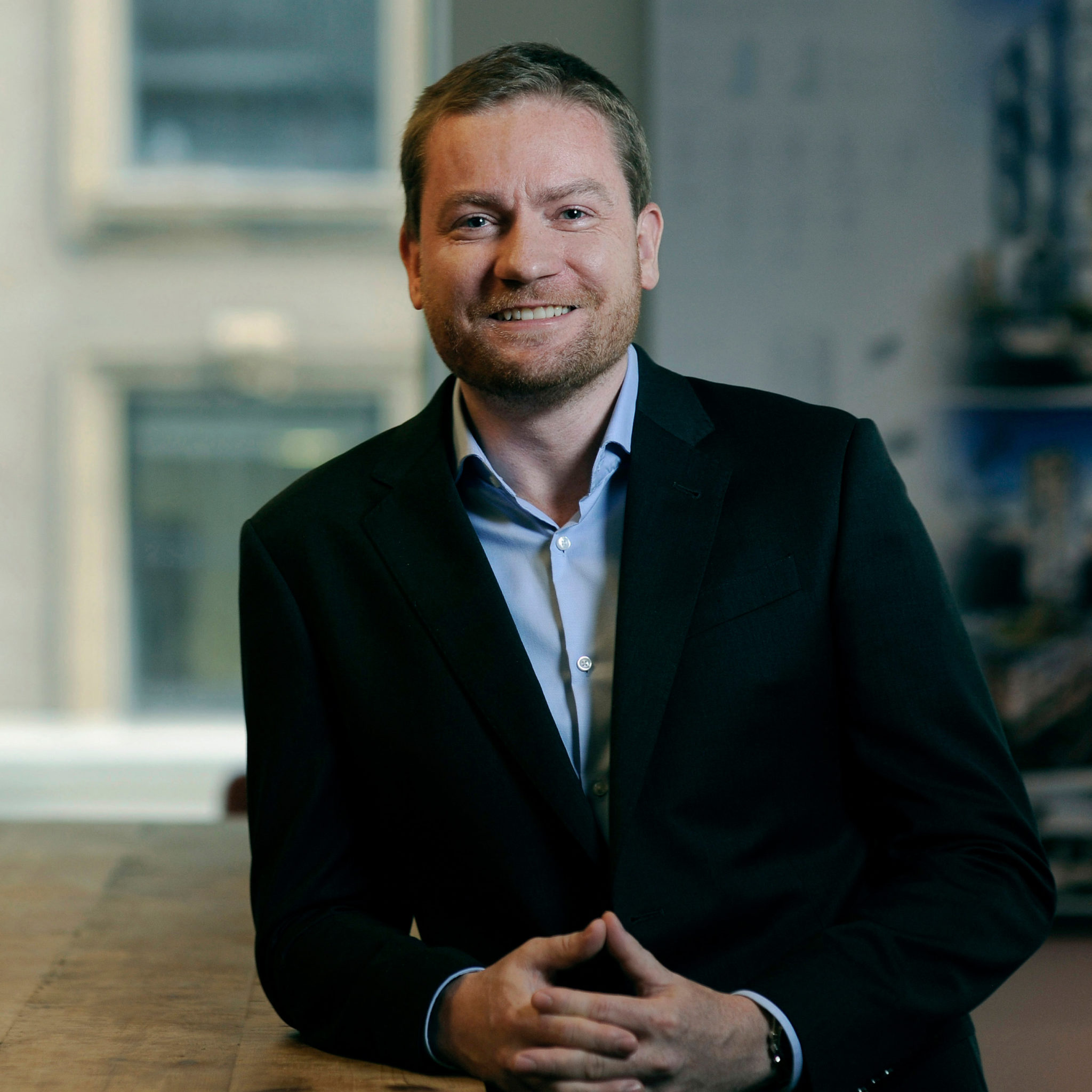
Strachan Forgan
SCB Architects
Strachan Forgan
SCB Architects
As a Senior Associate, Strachan Forgan has guided the direction and expansion of SCB’s high-rise commercial work since joining the firm’s San Francisco office in early 2012. Strachan’s projects with SCB span the West Coast and cross the Pacific Ocean, and include Anaha Tower in Honolulu, 399 Fremont, 150 Van Ness and 101 Polk in San Francisco, and 801 South Olive in downtown Los Angeles. A common thread connecting Strachan’s highly varied designs is his sensitivity to context—both environmental and cultural.
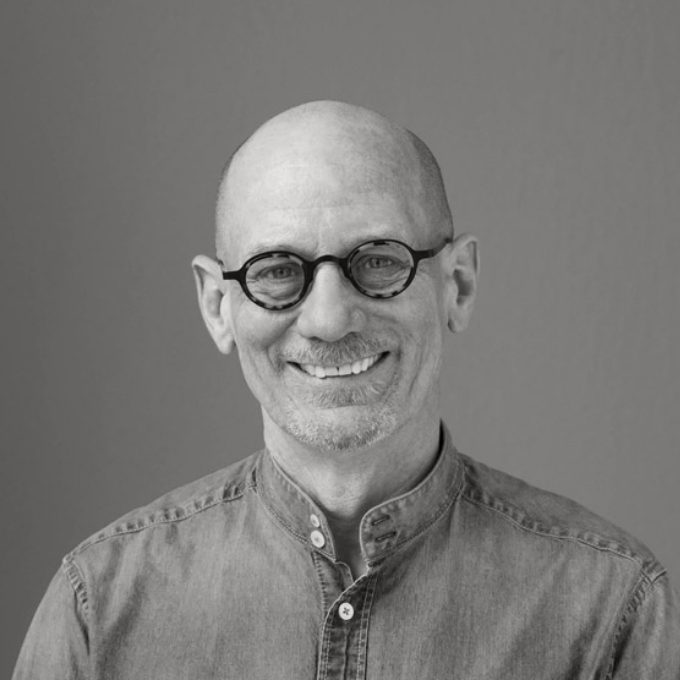
David Meyer
MSLA
David Meyer
MSLA
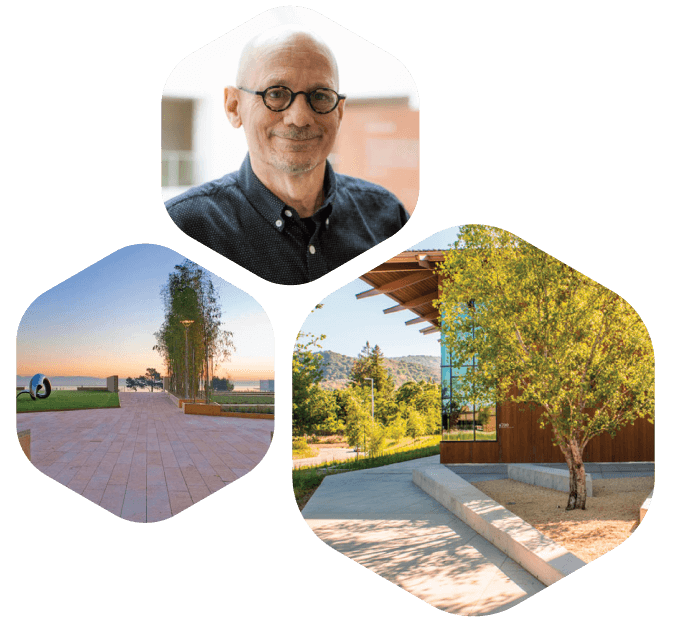
In his 30-year career as a licensed landscape architect, David Meyer has directed the design and execution of many prestigious, award-winning projects throughout the world. He is an adjunct professor at the University of California in Berkeley and is a frequent traveling lecturer and critic.
Winner of the Rome Prize in landscape architecture, David has distinguished himself through his passion, character and ability to reveal “right” physicality. His designs are simple, deliberate marks on the land that speak to their surroundings and employ nature’s palette judiciously.
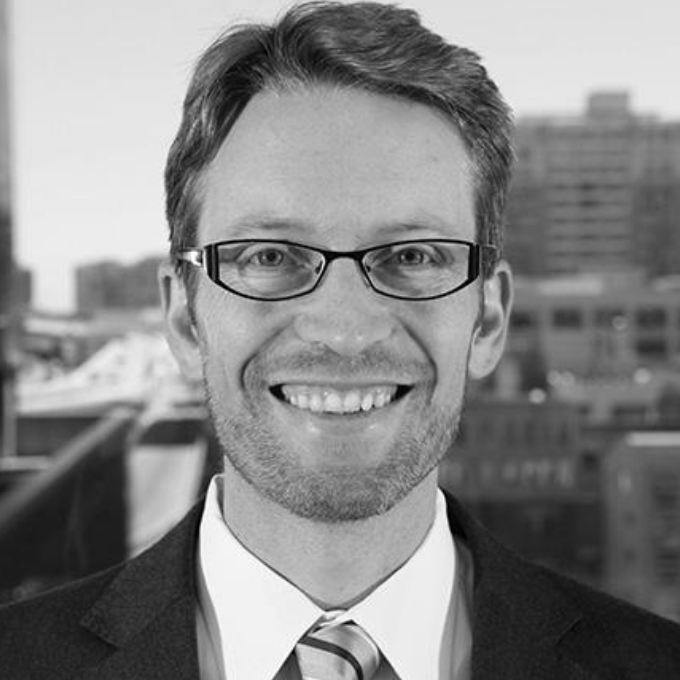
Cole Roberts
ARUP
Cole Roberts
ARUP
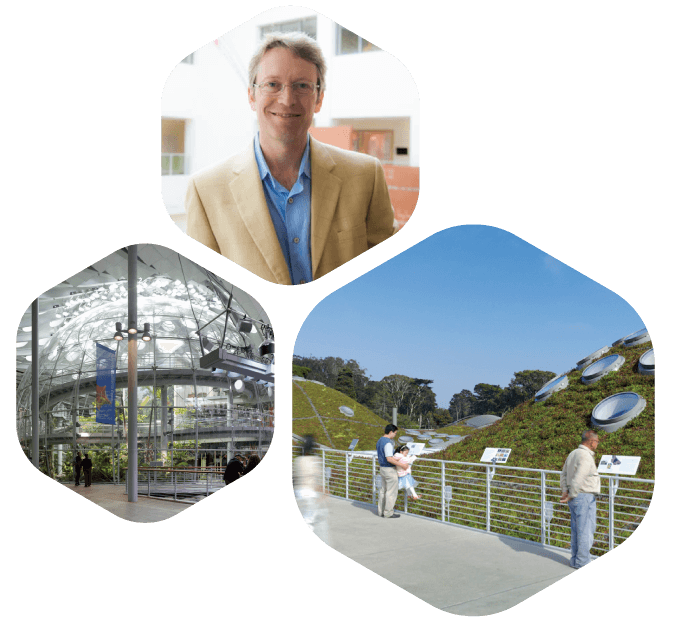
As a leading sustainability expert, Cole Roberts has lived in San Francisco for 16 years and he has deep roots in the Bay Area and Laurel Heights. He leads the building sustainability offering in Arup’s San Francisco office, specializing in community economic, social, and environmental performance.
He has recently co-authored the book “Two Degrees – Our Built Environment and the Changing Climate” and is a frequent guest lecturer at Stanford University and the University of California at Berkeley. His bay area project experience includes the California Academy of Sciences and the recently released San Francisco Climate Action Strategy.
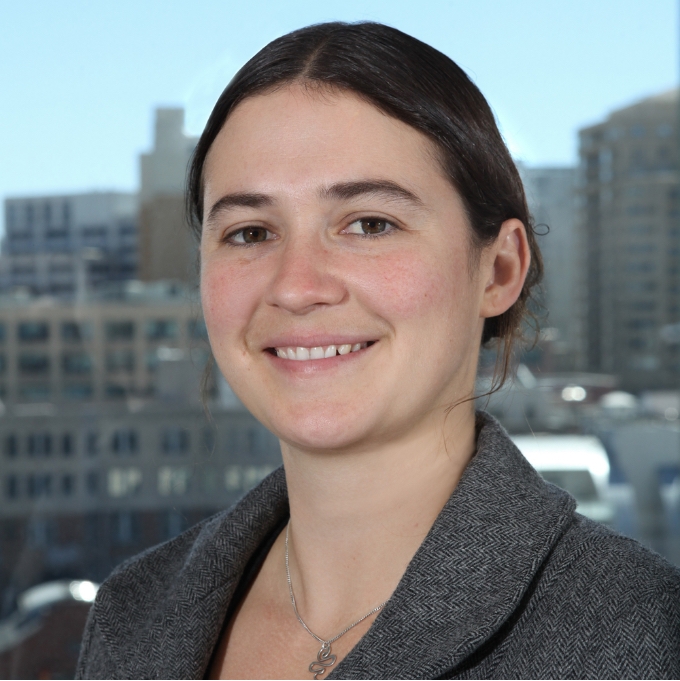
Kirstin Weeks
ARUP
Kirstin Weeks
ARUP
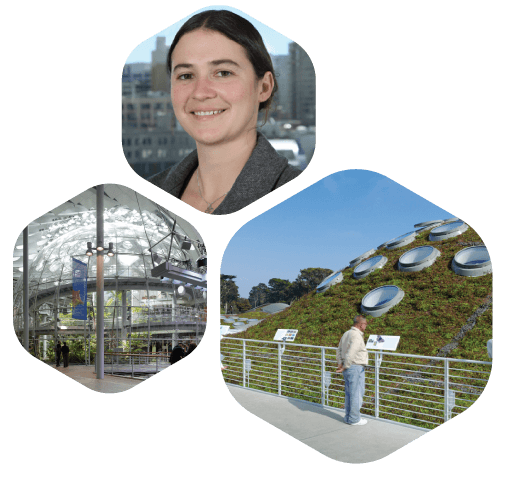
Kirstin is a senior Energy and Building Ecology Specialist at Arup. She champions Arup’s Net Positive Design initiative, and has led some of the largest published studies on the value of plants and ecosystems in the built environment. Kirstin works with interdisciplinary teams to create buildings and districts that work like ecosystems, eliminating waste as a concept and supporting wellness, biodiversity, regeneration and reliance on renewable resources. Her project experience extends from sustainability leadership on civic, office, academic and industrial projects to neighborhood-scale plan development, research and cost-benefit analysis.
Kirstin holds an A.B. in Environmental Studies from Dartmouth and an M.S. in Building Science from UC Berkeley. She is a LEED-AP, Certified Energy Manager, Green Roof Professional and a provisional WELL Accredited Professional.
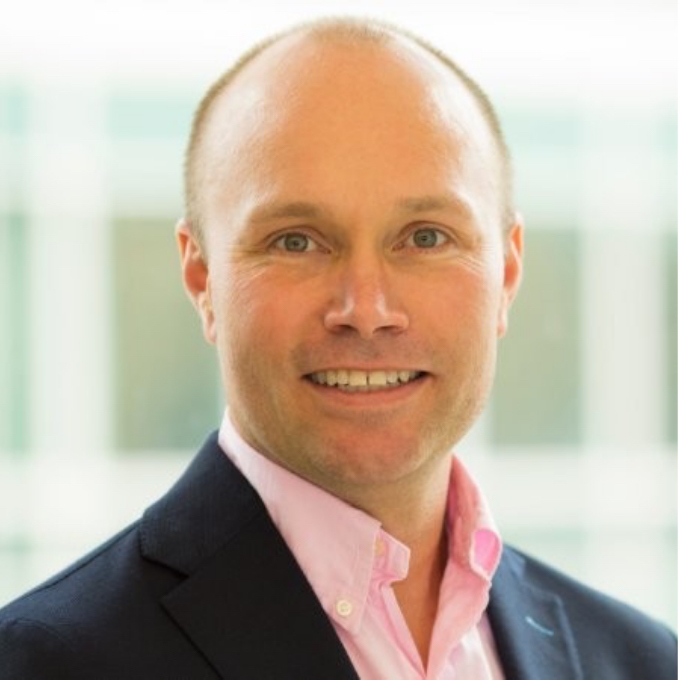
Rowan Roderick-Jones
ARUP
Rowan Roderick-Jones
ARUP
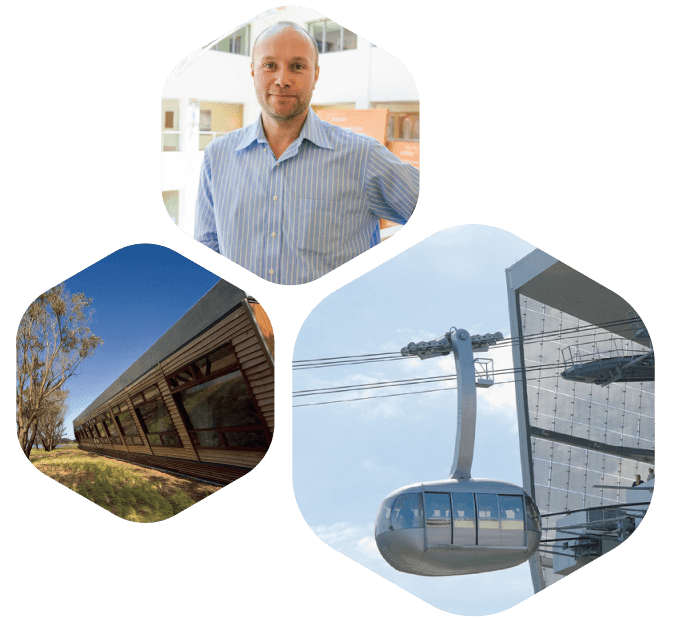
As a leader of Arup’s water practice in San Francisco, Rowan Roderick-Jones plans and designs solutions for integrated surface water, water supply, wastewater, and ecological systems. His diverse background in both natural sciences and engineering allows Rowan to consistently develop holistic and integrated site-responsive solutions to resource management and the environment.
His expertise includes water supply and demand assessment, hydrologic, hydraulic and flood risk analysis, stormwater volume and quality control, lake river and wetland management and restoration, natural wastewater treatment systems, energy/water nexus modeling, climate resilience and environmental impact assessments.
Rowan was recently awarded the 2015 AIA Latrobe Prize as part of the research team developing digital tools for resilience in water resource management and site design. Rowan has spent half of his 14 year career in San Francisco and also brings diverse international working knowledge to his work from his experiences abroad in China, Hong Kong, UAE, Jordan, Thailand, Philippines, Mexico and Brazil.
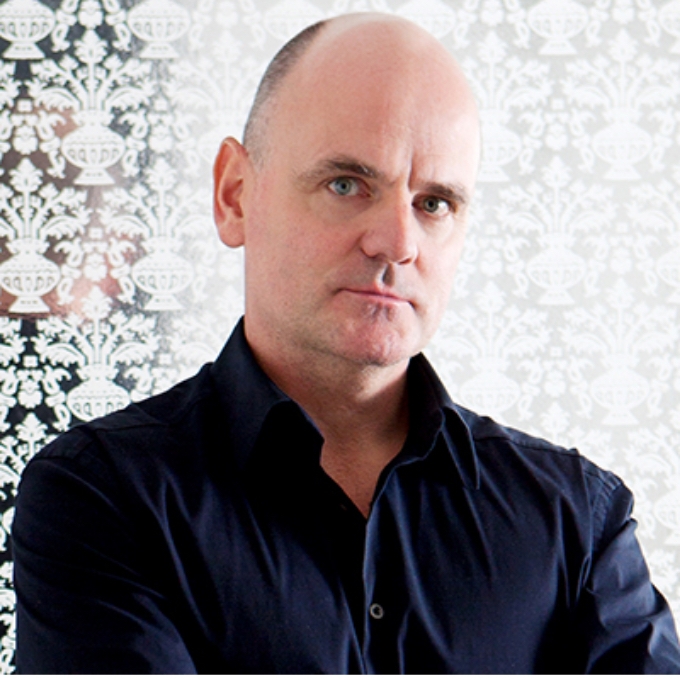
James Corner
James Corner Field Operations
James Corner
James Corner Field Operations
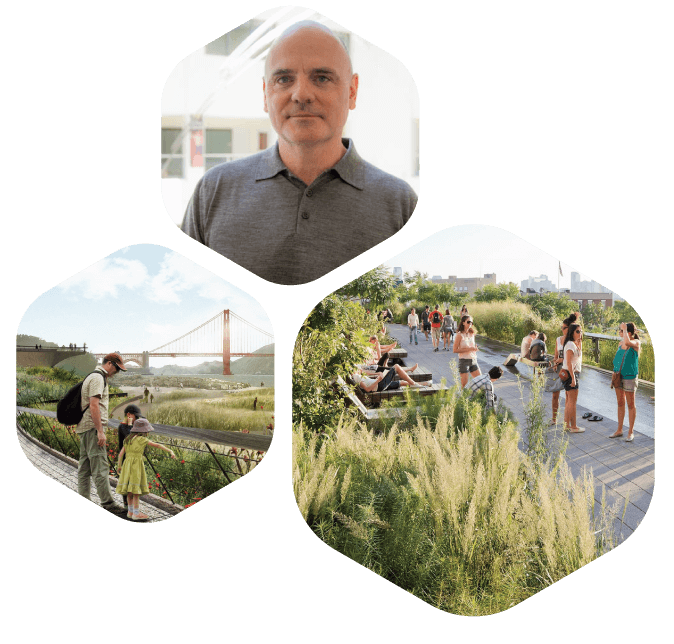
James Corner has devoted the past 25 years to advancing the field of landscape architecture and urbanism, through his teaching and academic work at the University of Pennsylvania and his leadership on high-visibility, complex urban projects.
His work is renowned for strong contemporary design across a variety of project types and scales, from large urban districts and complex post-industrial sites, to small well-crafted, detail design projects. Major projects include the High Line in New York, Seattle’s Central Waterfront, City Center in Las Vegas, Tsim Sha Tsui Waterfront in Hong Kong, Chicago’s Navy Pier, the Civic Center Parks in Santa Monica and Queen Elizabeth Olympic Park in London.
He is a tenured professor of Landscape Architecture at the University of Pennsylvania, his work has been published and exhibited internationally, and he has been recognized with significant design awards including the National Design Award (2010) and the American Academy of Arts & Letters Award in Architecture (2004).