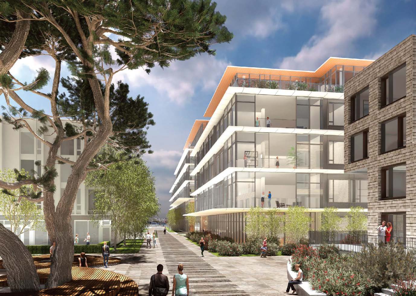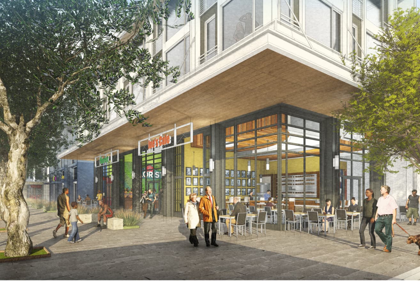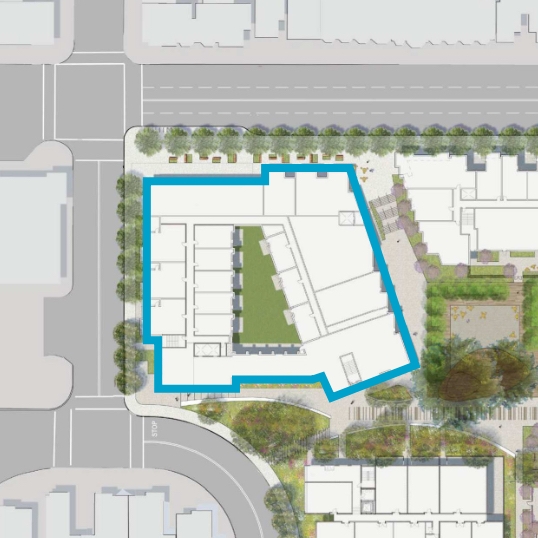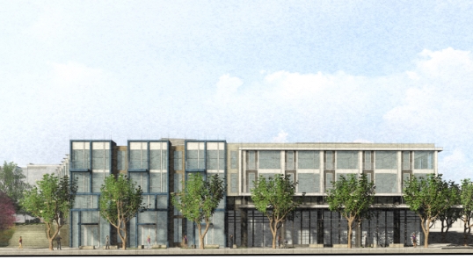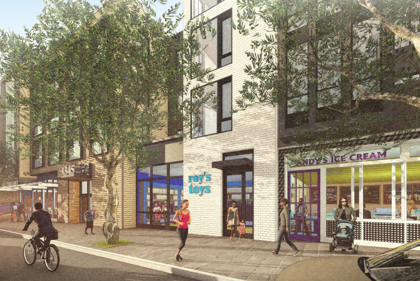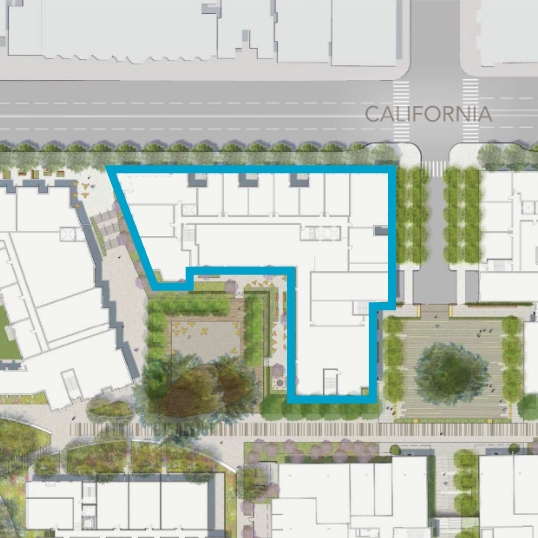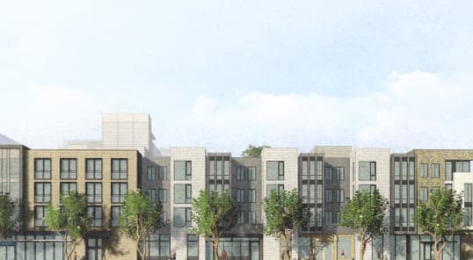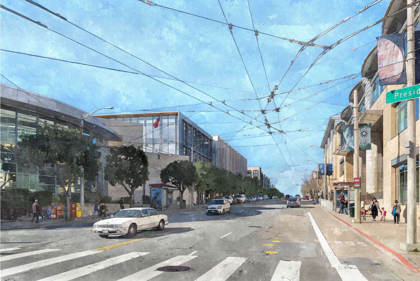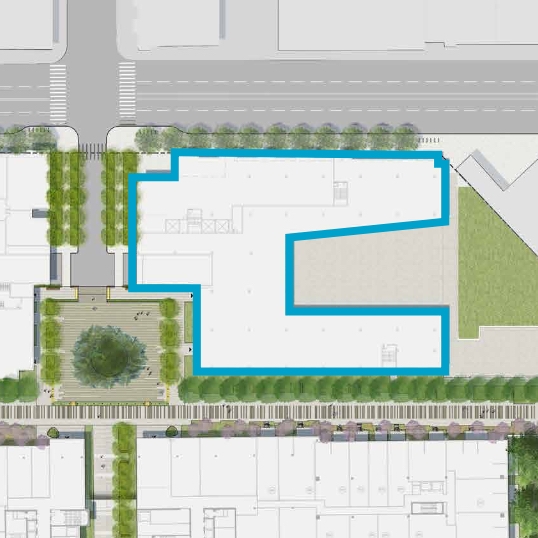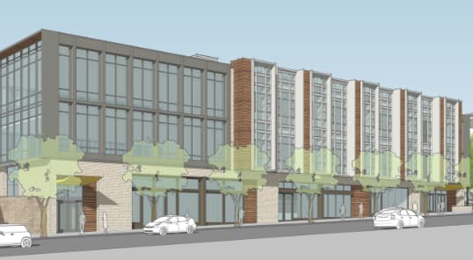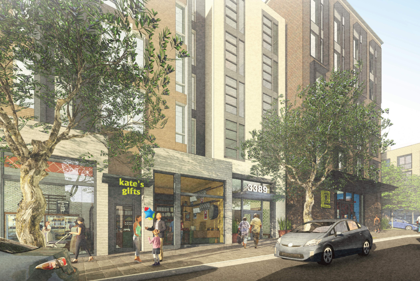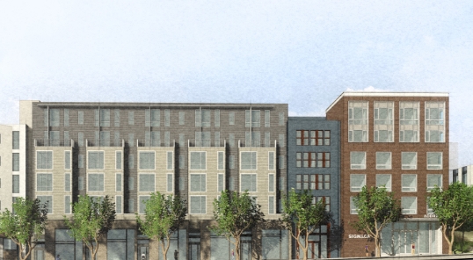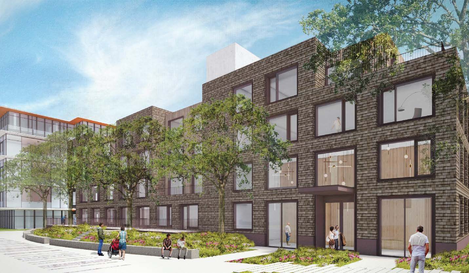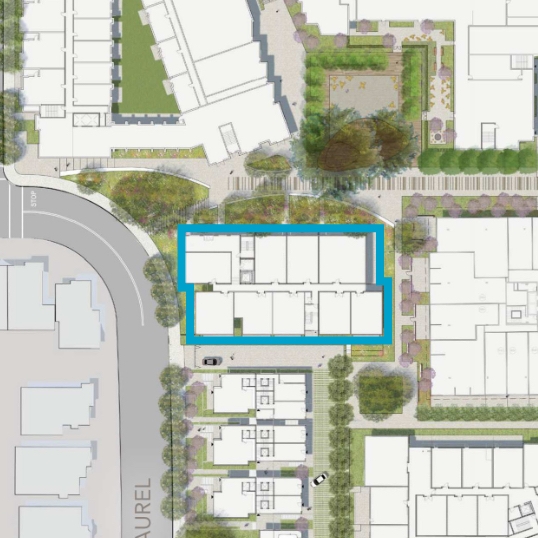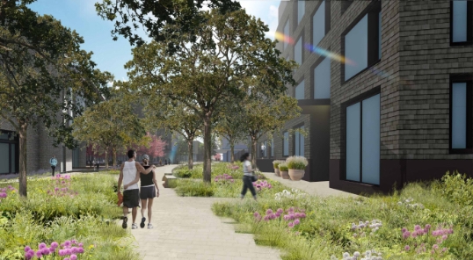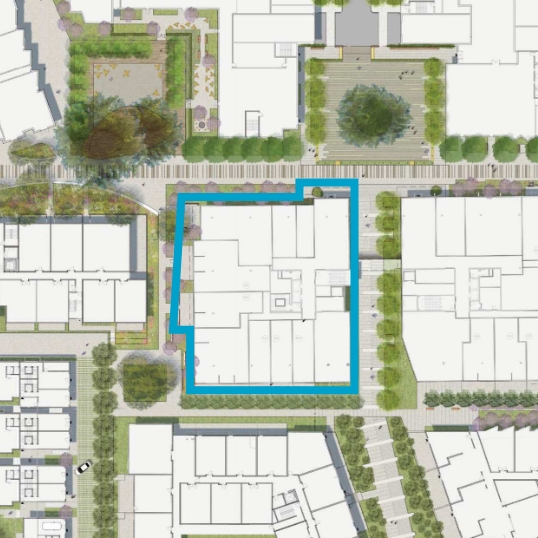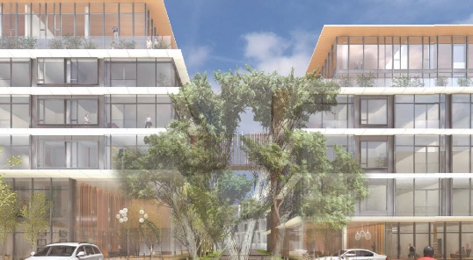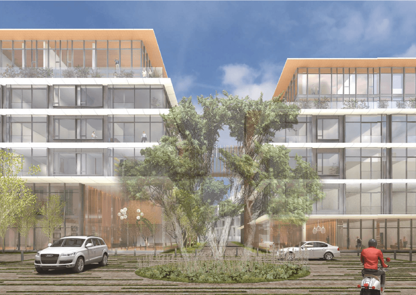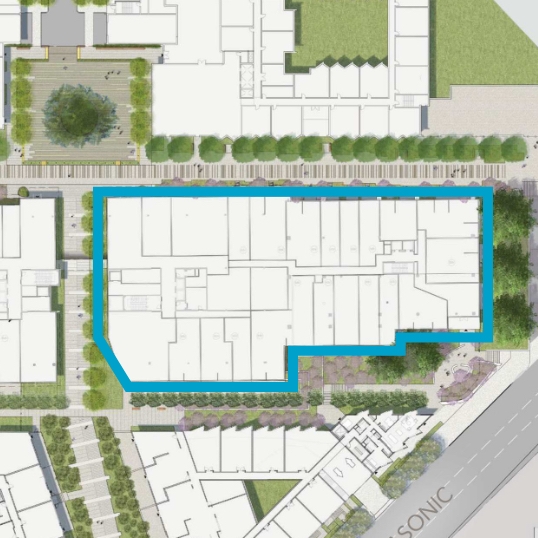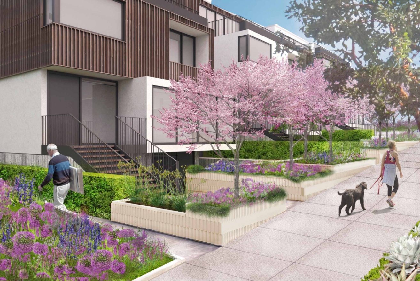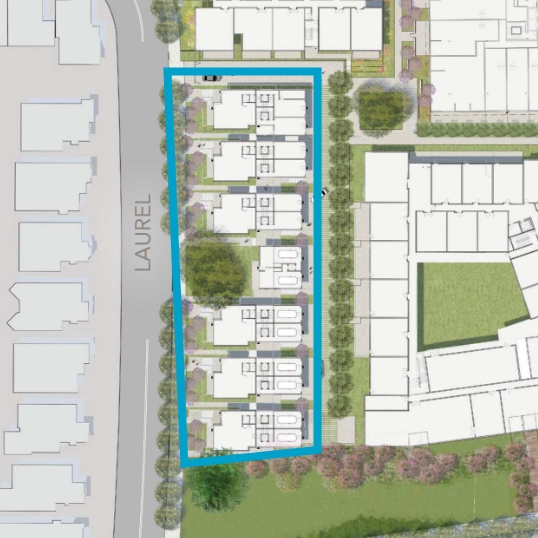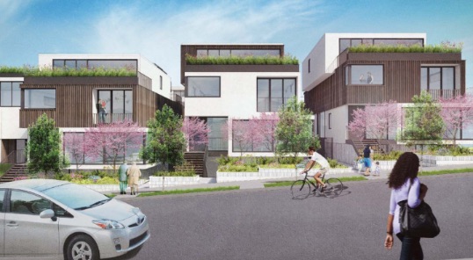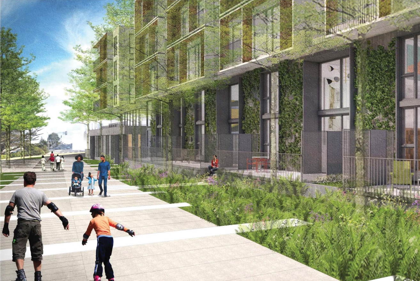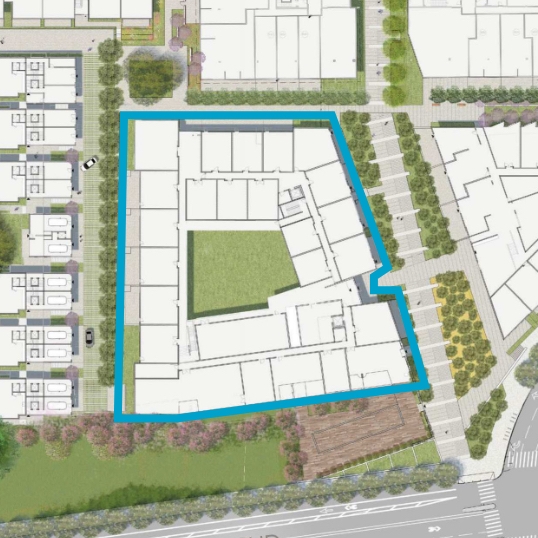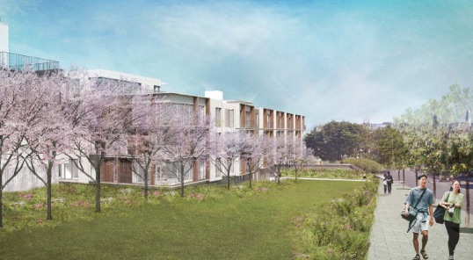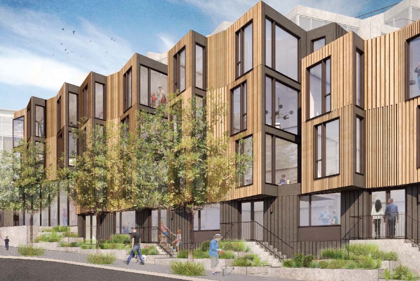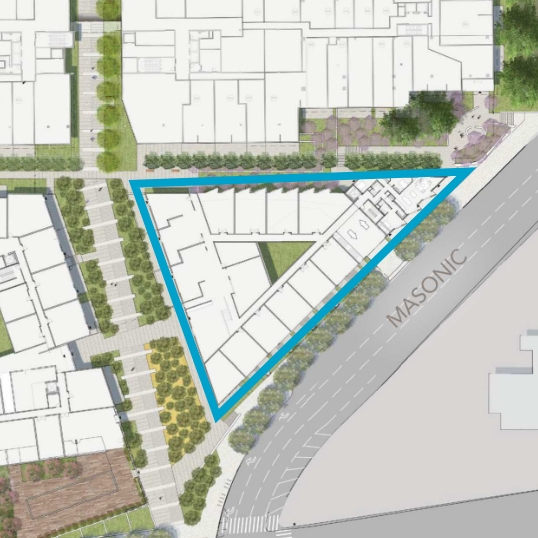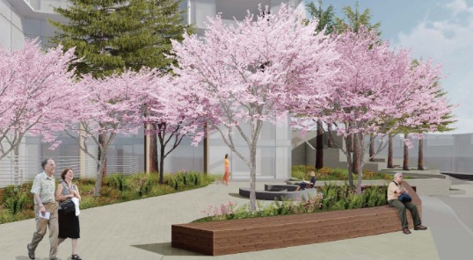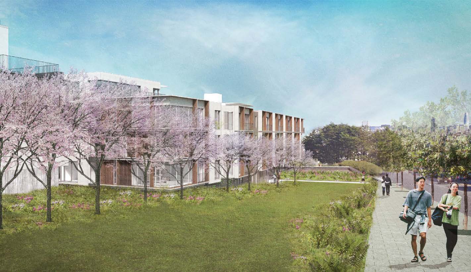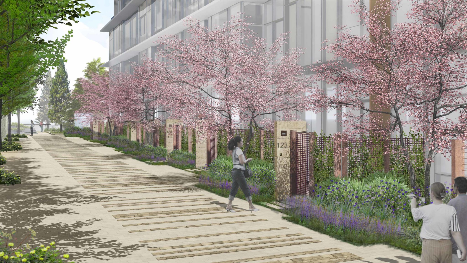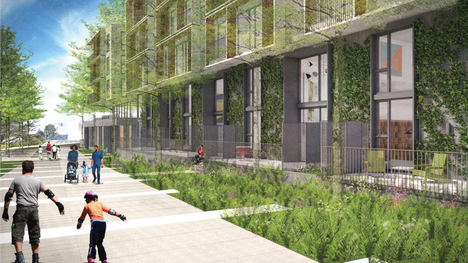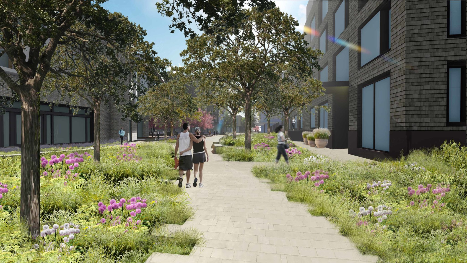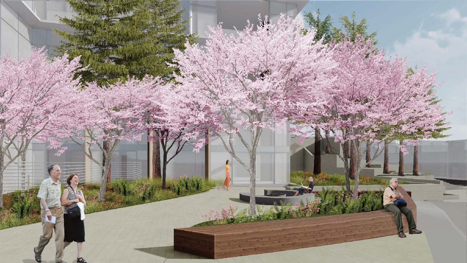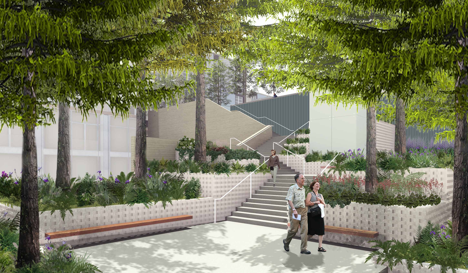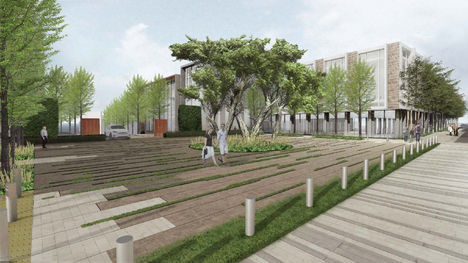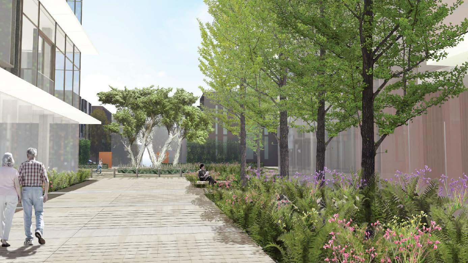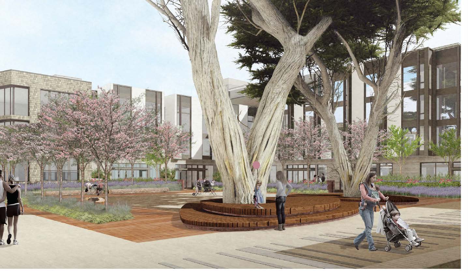Connecting to the
surrounding neighborhoods.
PROJECT BACKGROUND
A walkable lifestyle
with beautiful
pathways
The 3333 California project will transform an underutilized corporate office site into a beautiful, high-quality residential and mixed-use environment that feels like it is within a park. Pedestrian walkways and street connectors will create beautiful pathways to open the site up and invite neighbors in, allowing for a walkable lifestyle with strong connectivity to and from surrounding neighborhoods. A serious lack of new housing in the City will be addressed with up to 15 new residential buildings containing 744 residential dwellings and a compatible mix of community-serving uses including ground floor shops, dining, and neighborhood-friendly businesses. Childcare, wellness programs, and substantial open space amenities will further benefit residents and neighbors alike.
HIGHLIGHTS
Over 10 acres of transformational
open space, residential homes, and mixed-use.

744
NEW HOMES

5+ ACRES
OPEN AREA, INCLUDING GARDENS & OPEN SPACE

35,000 SQ FT
RETAIL SPACE

14,600 SQ FT
CHILD CARE SPACE
- Creation of much-needed, high-quality housing for a broad range of San Franciscans
- ~60% of total homes are family friendly: 2, 3, and 4-bedroom homes
- ~35,000 sf of high-quality shop space for future neighborhood-serving retail uses
- ~14,600 sf of child care space
- More than 5 acres of open area, including flowering gardens, parks, trees, open space, and a large, publicly accessible green park at the corner of Euclid and Laurel Streets
- Out-of-sight underground parking (including retail, commercial, and proposed public parking spaces) to enhance the current neighborhood parking
- 857 parking spaces, including car share spaces and 60 proposed public parking spaces
- New street connectors and walkways to improve access to surrounding neighborhoods and services, to create safe, beautiful, and walkable streets
- Significant increase in number of street trees and the urban forestry canopy
- LEED Gold or Platinum sustainability to improve air quality and lifestyle, including renewable energy and water retention and reuse
- Expansion of biodiversity on site through Pine Street Steps, Cypress Square, and the Oak Meadow
- Substantial community benefit fees toward open space, jobs, housing, schools, transportation and child care
- Millions of dollars in new annual tax revenue to the City due to conversion from a public, tax exempt use (UCSF) to private residential mixed-use property
- Affordable housing at or above City requirements to serve lower income San Franciscans
BUILDINGS
A healthy environment
for community interaction
The 3333 California Street Base Project will consist of three mixed-use buildings and twelve residential buildings on the 10.3 acre site ranging from 2 units per building up to 139 units. The Base Project totals 558 new homes catering to a broad range of existing and future San Franciscans. More than half of the homes are family-friendly and spacious, including two, three, and four-bedroom units and two-unit townhomes. å
At the City’s request, the project is also including a Residential Design Variant with a total of 744 residential units. The variant simply removes the 49,999 square feet of commercial office space from the project and replaces the commercial use with 186 housing units on the same parcel on California Street across from the San Francisco Jewish Community Center. All other buildings on the site are identical in the base and variant designs. All buildings on the property—both adaptive reuse and new construction—will employ best practices in sustainability, utilizing natural materials and energy efficient electrical and mechanical systems, while providing expansive green and open area on more than 5 acres of the site.
PARKS & PUBLIC SPACES
Celebrating California’s indigenous biodiversity
The design for 3333 California includes more than five acres of green and open space, comprising approximately half of the property. Landscaping throughout the site celebrates California’s indigenous biodiversity, inspired by a Cypress grove, flowering gardens, a verdant ravine, Oak trees, Walnut trees, Redwood trees and other old-growth trees, in addition to many new trees. A large green park is perched on the southwest corner of the site above the neighborhood to take in scenic vistas, including the Golden Gate Bridge and downtown city views. The large areas of green and open space will improve air quality and create a healthy environment for residents of the project and the community.
SUSTAINABILITY
A focus on community wellness and urban ecosystems

Sustainability is a key element in the vision for 3333 California. The team intends to meet or exceed the requirements of the San Francisco Green Building Ordinance by achieving a minimum of LEED Gold for Neighborhood Development Plan certification. The team aspires for a project that will be a net positive development for the community and the environment, exceeding code requirements for energy and water, and having a positive impact on community wellness, connectivity, material and waste management, and urban ecosystems.
New buildings will be constructed using natural, top-quality materials, and sited in a way that celebrates important view corridors. Efficient and renewable energy systems and waste management will minimize the project’s carbon footprint, and the use of green roofs, storm-water capture, and solar panels will further extend the eco-friendliness of 3333 California – as an asset for the community, now and into the future.

MILESTONES

CITY SUBMITTALS
ENTITLEMENT APPLICATIONS AND REPORTS
Planning Application Re-Submittal July 2019 Cover Letter
Planning Application Re-Submittal July 2019
Planning Application Re-Submittal March 2019 Cover Letter
Planning Application Re-Submittal March 2019
Planning Application Submittal July 2017
Revised Environmental Evaluation Submittal – March 06, 2017
PPA/EEA Design Renderings Feb 2016
PPA/EEA City Cover letter March 2016
PPA/EEA Project Description March 206
Preliminary Project Assessment March 2016
Environmental Evaluation Application March 2016
PPA/EEA Drawings – General & Landscape March 2016
PPA/EEA Drawings – California Street Architecture March 2016
PPA/EEA Drawings – Presidio Street Architecture March 2016
PPA/EEA Drawings – Existing building, Masonic, Euclid and Laurel Architecture March 2016


